The Not So Big Bungalow: A Kit House Made with SIPs (Part 3 of 4 — Upper Level)
This post is Part 3 of a 4-part series on the Not So Big Bungalow. If you haven’t already read the previous installments, Part 1 — Introduction, and Part 2 — Main Level, I would recommend doing so first, before reading below.
As in the previous post, in this post, using images of the Bungalow, I describe some of the key Not So Big principles that were applied in its design. Each design principle (shown in bold type) links to an ideabook on Houzz that further explores the principle, and is followed by some tips on how to incorporate the principle into your own dwelling.
The Main Staircase
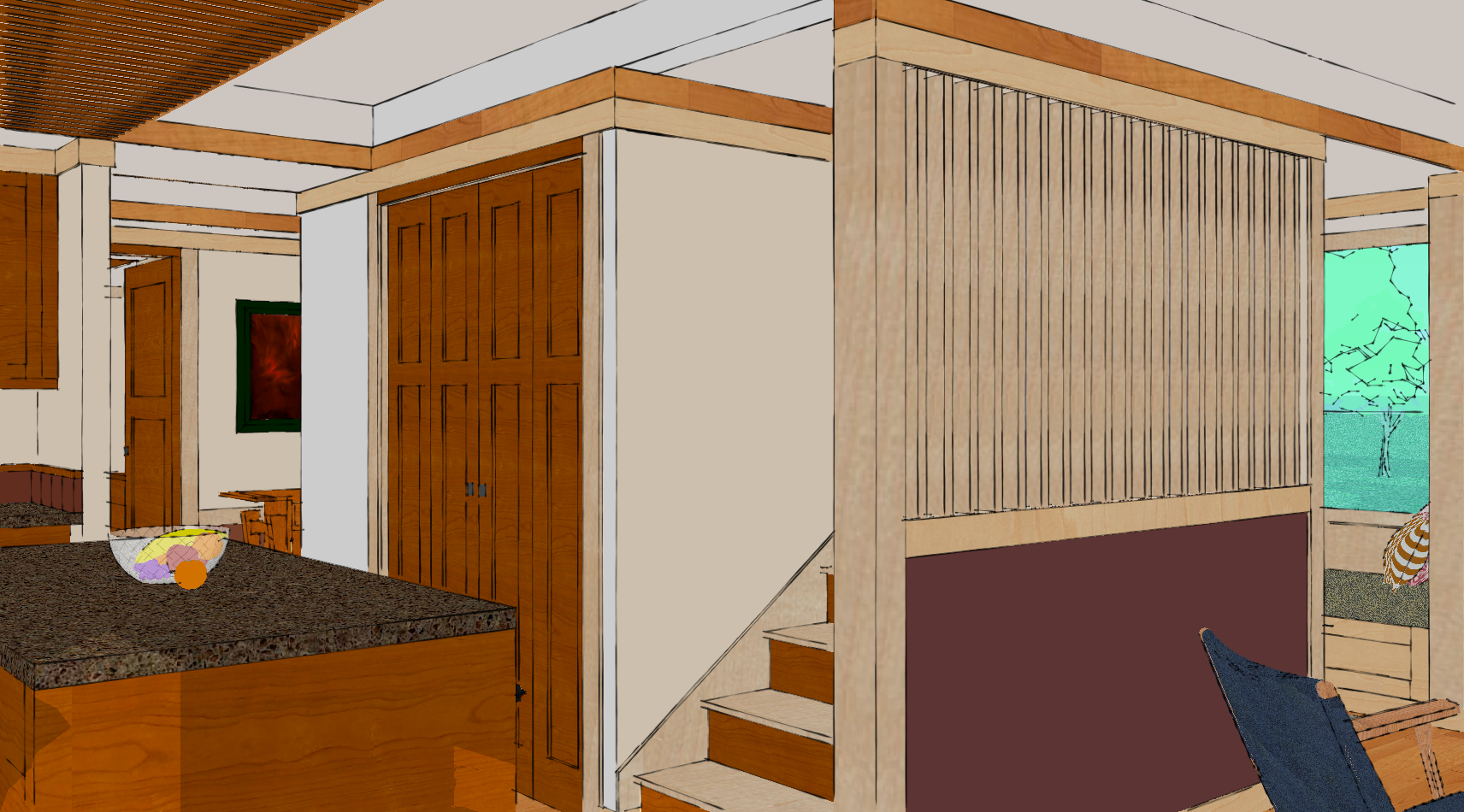
The main staircase in the Not So Big Bungalow opens off the kitchen, and provides access to second floor bedrooms and/or office space. Like the bungalows of a century ago, many details are crafted with natural woodwork — such as the vertical trellis in the image above, which provides a Partial View to the staircase from the living room.
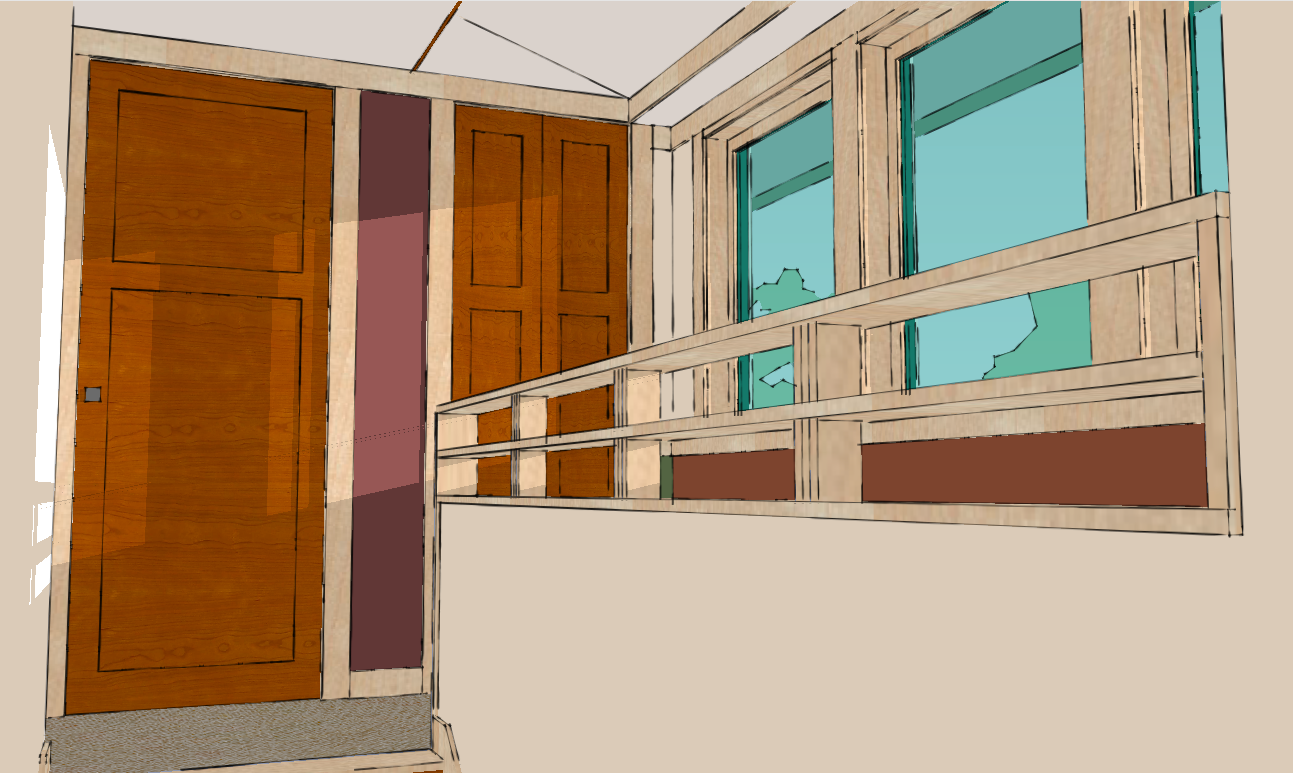
As you reach the top of the stairs, you see further Attention to Detail that distinguishes this home from the run of the mill — such as the open railing and the use of two-panel craftsman style doors with natural wood veneer. Doors can be like works of art if you pick a beautiful design. We think of them as purely utilitarian, but they can be so much more.
Not So Big Tip: If you are stuck with a standard door style, consider painting the doors a different color than the trim to give them some character, and make them a distinguishing feature of the house. I even did one house years ago where every door was a different color — it’s not for everyone, but it certainly made a statement, and was completely unique.
The Upper Level Floor Plan
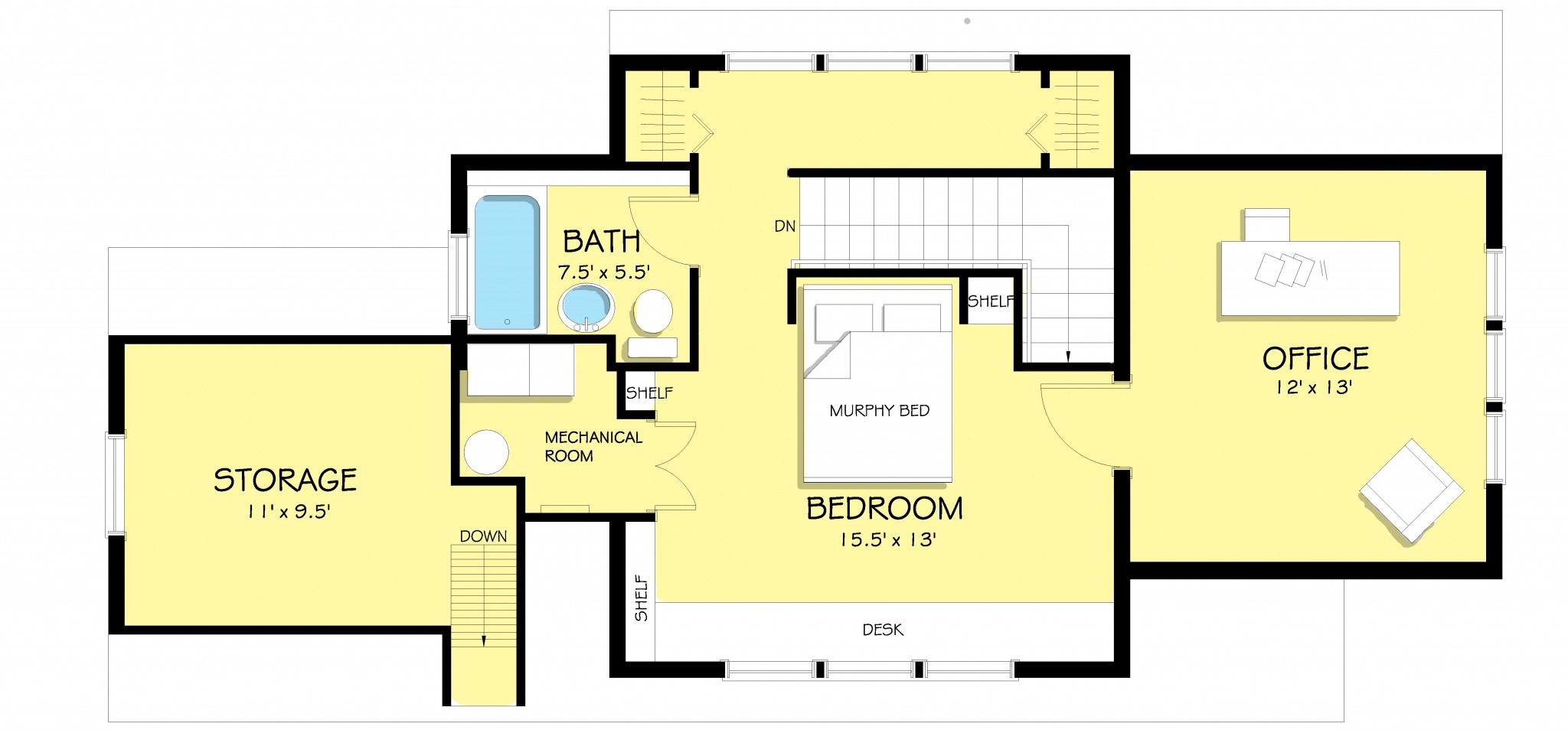
The upstairs is designed to be very flexible space by making the main rooms Do Double Duty. There is a full bath, so the space can serve as two bedrooms; as a bedroom and an office space; or as a guest room/office combination and TV room.
In addition, there’s a loft above the Master Bedroom that could alternatively be accessed from the main stairway rather than the ship’s ladder, if preferred, creating an additional upstairs bedroom or hobby space.
The Occasional Guest Room
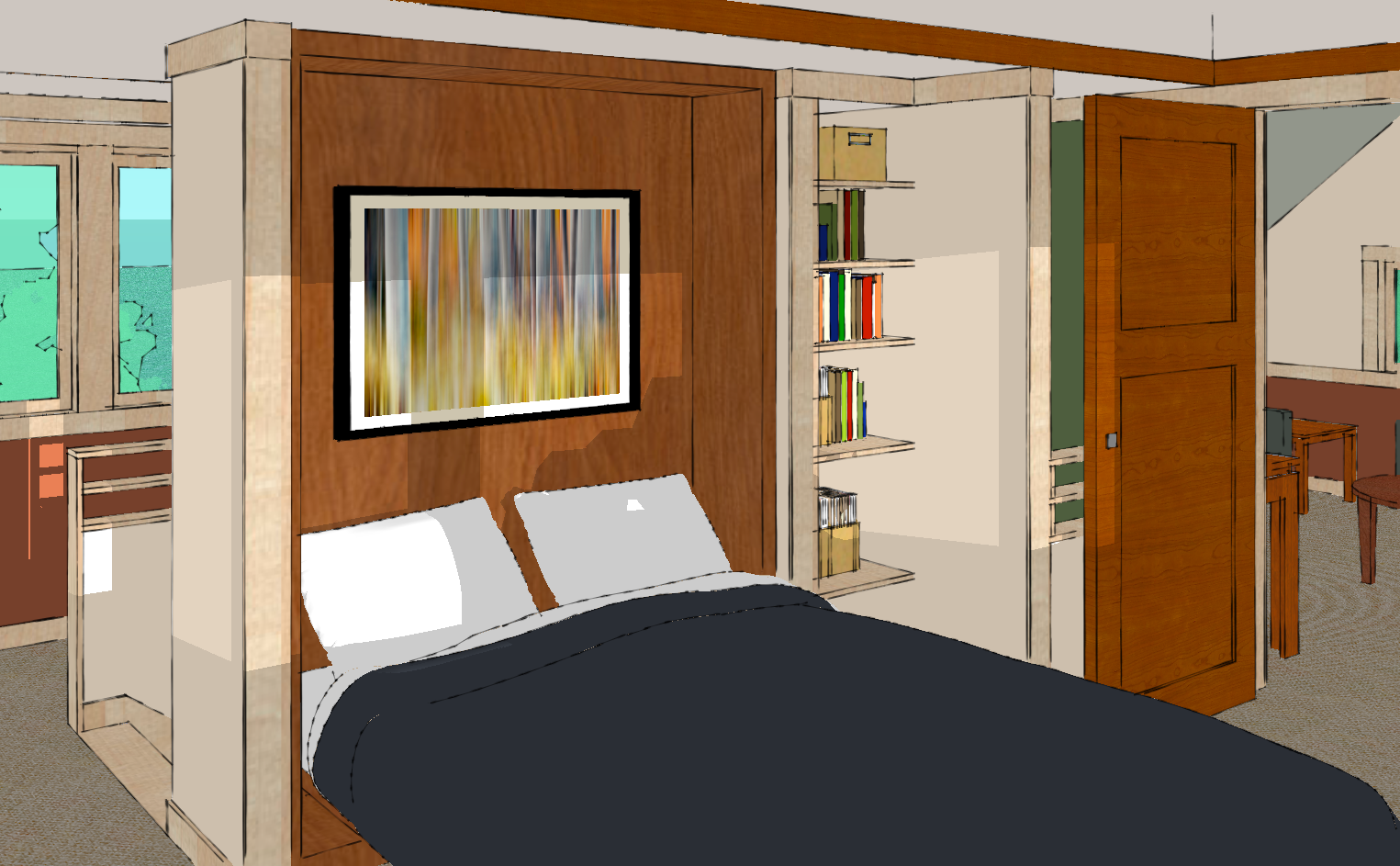
The wall bed is designed to be lifted up and out of sight when there are no guests, allowing the main space to be dedicated to its primary function, either as a spacious home office or secondary sitting space. But when guests are present, the entire level can serve as a private suite, if desired.
Not So Big Tip: If you have a guest bedroom that rarely gets used, consider installing a wall bed or fold out couch (check that the bed is comfortable before purchasing), so that most of the time the room can serve another function, such as a hobby room or in-home office.
The Home Office
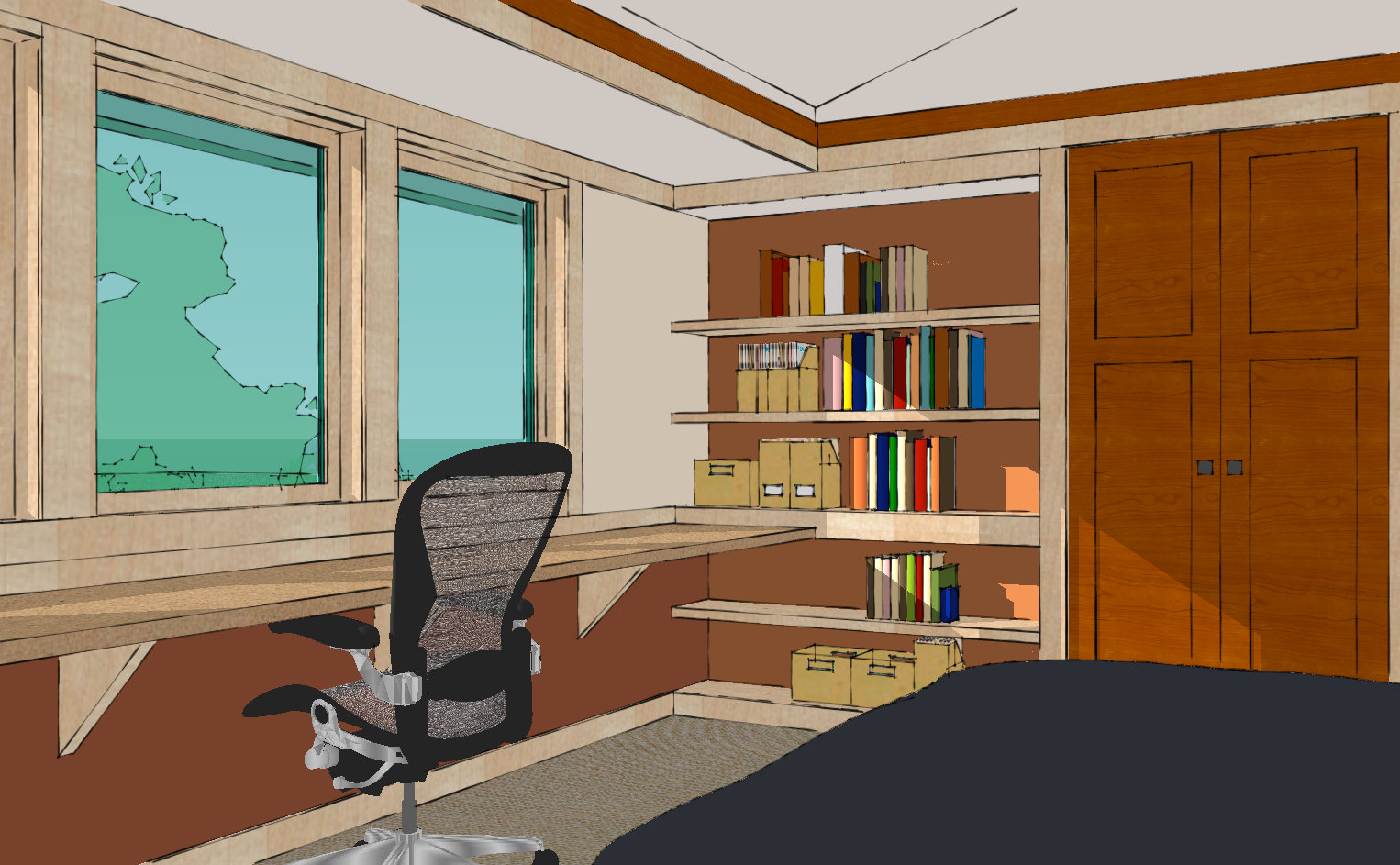
Located in one of the lean-to dormers, a desk running the full length of the room offers great work space and good separation from the other activities of the house. With the wall bed up in its vertical position, there’s also room for a conference or layout table, or a couch and chair.
Not So Big Tip: You can get a lot more work space by running a length of laminate countertop from one end of a wall to the other. I like to use a full bullnose or top and bottom pencil round edge, so you can’t tell easily that it’s laminate. That way you keep the cost down, but it looks great.
The Loft Above the Master Bedroom

This cozy space, which is accessed by a ships ladder in the Master Bedroom below, can be used either as a Place Of Your Own (POYO) or as extra storage. It is modeled on the one in the Original Not So Big House that I created for myself (also featured on p. 59 of The Not So Big House).
Not So Big Tip: If you want to create your own POYO, you can do something as simple as using a corner of a rarely used room, separating it off from the rest of the space with a folding shoji screen. It doesn’t take much to make a POYO — just the desire and a little creativity.
How to Order the Plans and SIPs Kit
The house plans for the Not So Big Bungalow are highly detailed, and delineate all the “Not So Big” features and characteristics that I explain in my books. The SIPs kit provides all the parts required to create the structural and thermal building envelope (all the parts that make the building stand up and keep the inside insulated from the outside), except for the doors and windows.
Although the plans and kit are sold separately, both are needed in order to build the house. Click on the separate links below for more details, and for ordering information.
The Not So Big Bungalow SIPs Kit
Next Up…
Go to Part 4 — The SIPs Kit, to continue the tour.



