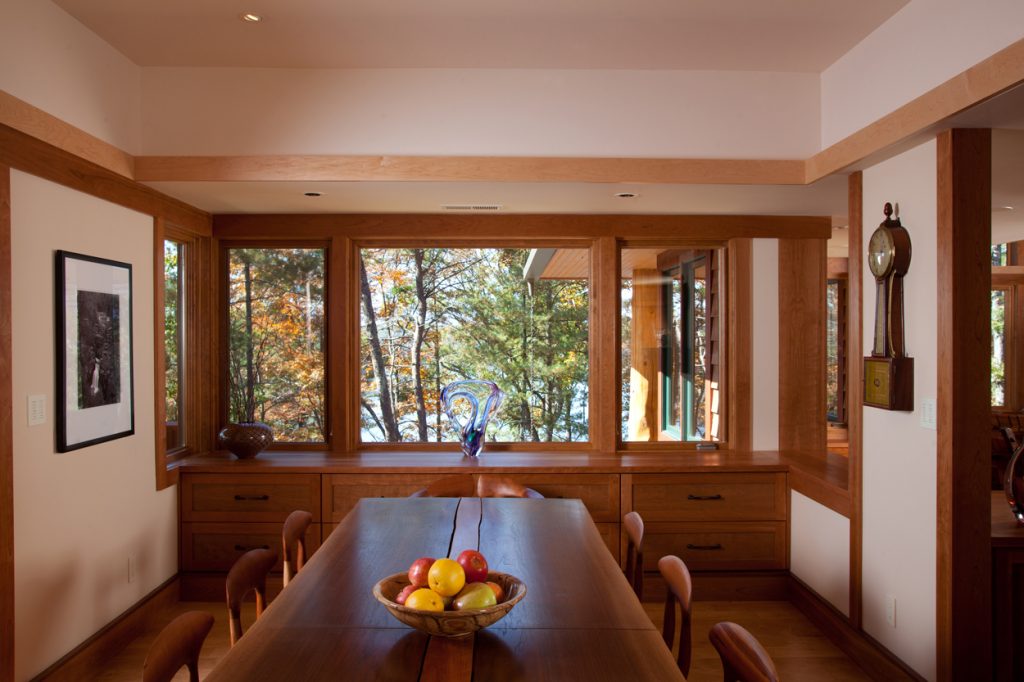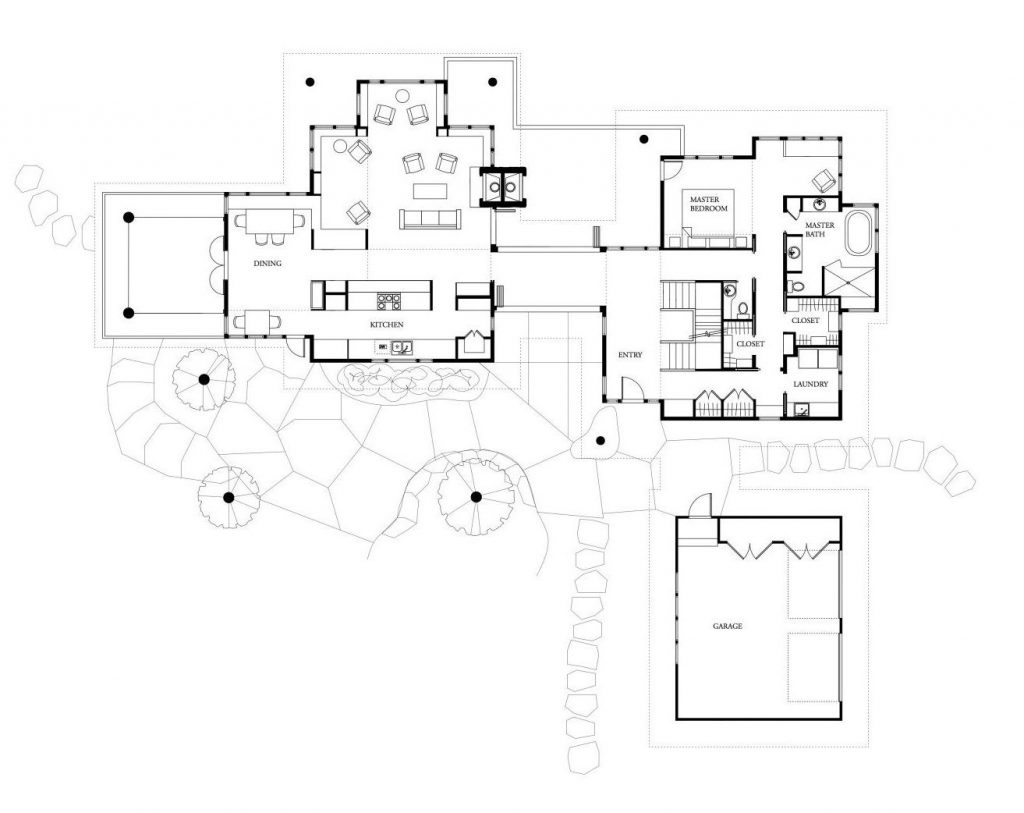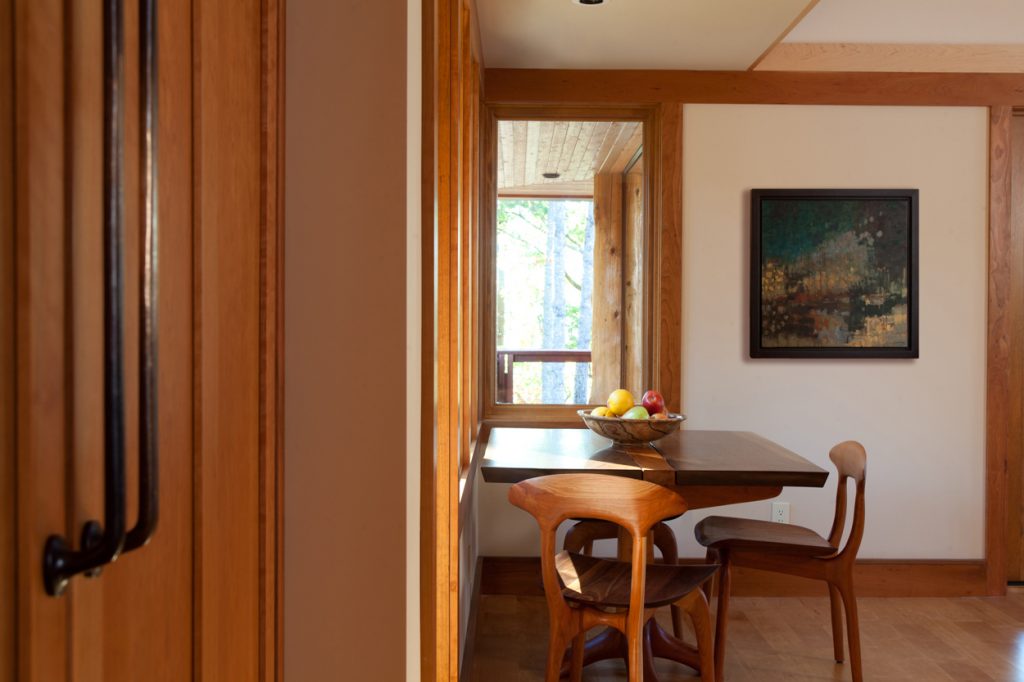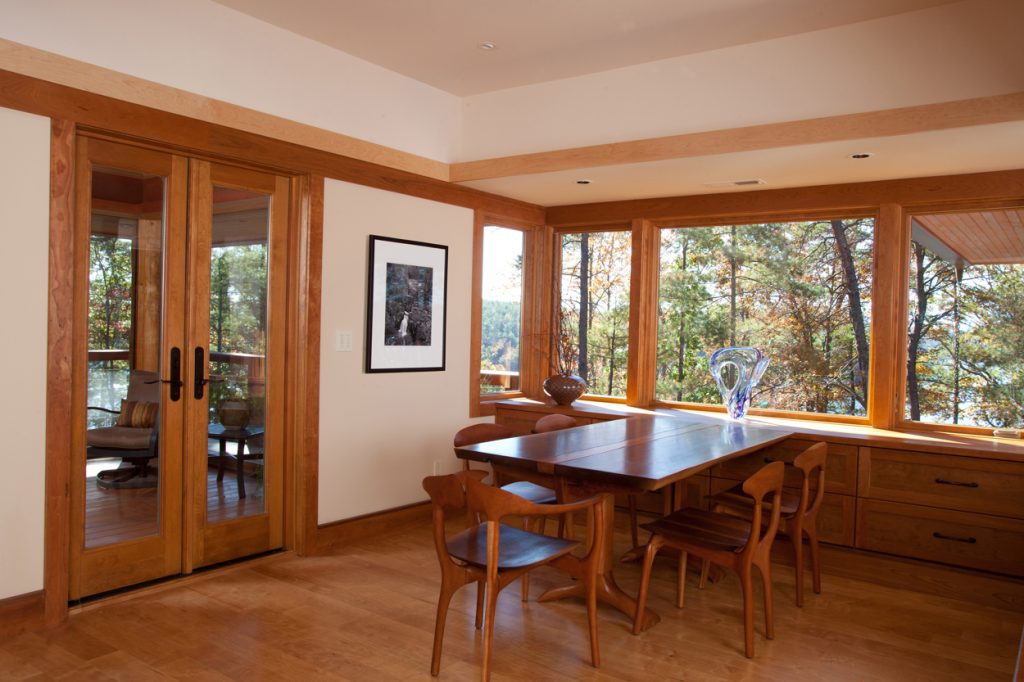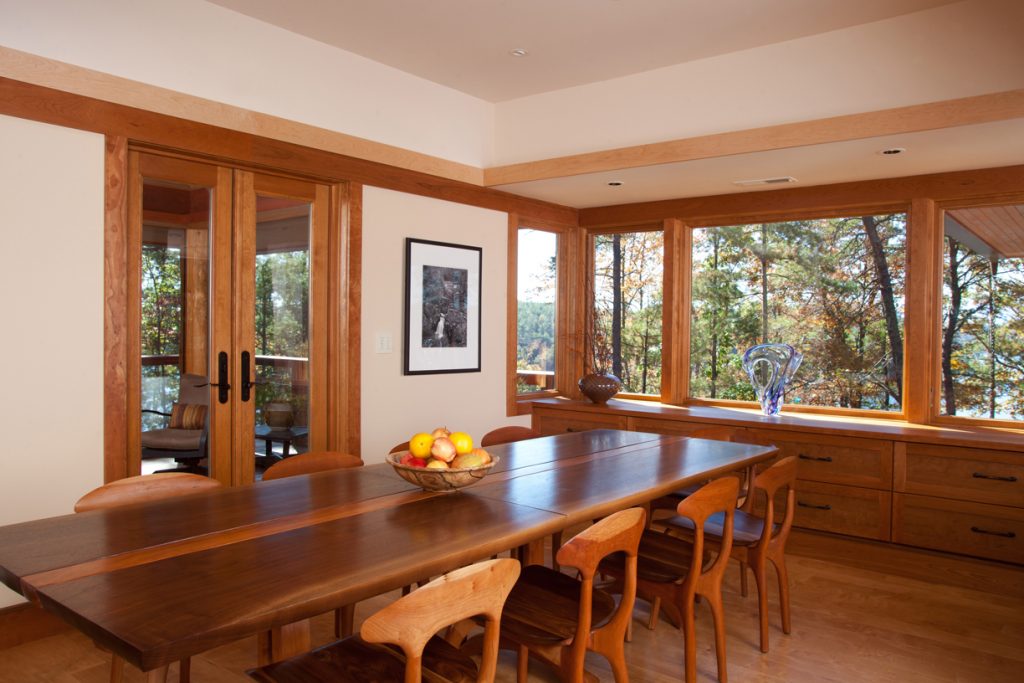Double Duty Dining in the NC Mountain Lake House
Several years ago, I collaborated with my friend and fellow architect, Tina Govan, to design a house here in North Carolina, on a truly spectacular lakefront property, with panoramic views of the water and mountains beyond. The couple for whom we designed the house wanted a place that would work well for just the two of them, but which could also expand to house their extended family when everyone gathered at the lake. In essence, it needed to function as two houses in one.
We conceived the house as a series of connected buildings with wide eaves and many outdoor spaces that offer the opportunity to move effortlessly from inside to out. The house also exemplifies many of the principles I’ve written about in Home By Design, and in 2013, it was nominated for Fine Homebuilding’s Reader’s Choice award. Although it didn’t end up winning, the contest offered the opportunity to send out three emails to my readers describing the house’s key features, such as Doing Double Duty, Ceiling Height Variety, Inside Outside, and Light to Walk Toward, to name a few. This blog is a recreation of the email focusing on Double Duty Dining.
Double Duty Dining
The Dining Room in the NC Mountain Lake House has a unique feature. It does Double Duty, but in a different way than I’ve ever done before. Those who are familiar with my books will know that I question the need for multiple dining areas in our houses. In most homes, the formal dining room sits vacant 99% of the time, waiting for those one or two occasions per year when there’s a need for a larger, or more formal dining area. I’ve advocated for a dining area that does double duty, designed primarily for everyday meals for the household, but with the ability to transform on those occasions when a more formal setting is required.
The NC Mountain Lake House sports a new twist on the Double Duty Dining idea. It has a “transformer” dining room table composed of two separate tables, which actually creates three tables in one:
a breakfast table,
an everyday dining table,
and a formal dining table capable of seating ten.
This multi-functional table allows the dining room, with its amazing view of the lake, to be used every day (see first diagram below), but also to transform into a formal space when needed (see second diagram below).
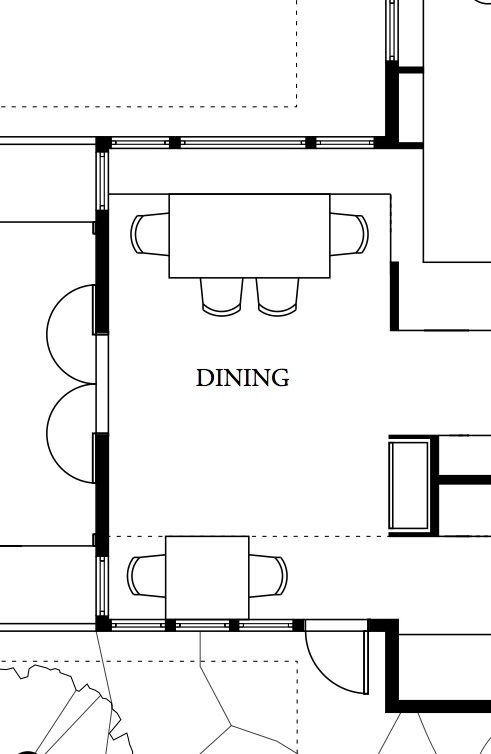
Diagram 1: Everyday dining arrangement
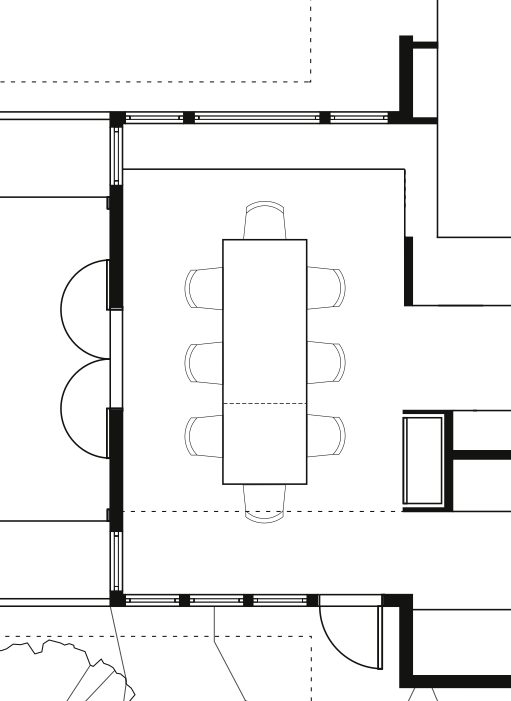
Diagram 2: Formal dining arrangement
The table and chairs were custom made for this house by furniture maker Brian Fireman. The homeowners worked with Brian first to select the wood for the table, and then to select and refine the chair and table designs. The only requirements Tina and I had were that the table serve both as two separate tables and one big table, and that its height match that of the cabinetry beneath the windows overlooking the lake. This way, one of the tables can be pushed up against the cabinetry (supplied by Benbow & Associates) for every day use.
This strategy is an effective way to make a dining room serve multiple functions throughout the year.
Interested in seeing more? Check out the plans for the NC Lake House.
