The Libertyville Not So Big Showhouse: Transformer Spaces
I would like to introduce you to the Libertyville Showhouse, which was built in 2011 in a northern suburb of Chicago. This brief introduction will give you a taste of what it’s all about. Designed for a family with two kids, this particular house is intended to completely model the new blueprint proposed in the Not So Big House series. It is about 2,450 sf, is highly energy efficient, and is designed to allow its residents not only to raise their children here, but also to age gracefully in place if they want to.
Please keep in mind that Not So Big doesn’t mean small — it means not as big as you thought you needed and with dollars reallocated out of rarely used square footage and into quality and character. This house is designed as an alternative to the standard family home, which almost always has a formal living room and formal dining room, and tends to turn its back to the street. It’s also a prototype for a mainstream alternative to the typical process required to obtain an architecturally designed house.
In Creating the Not So Big House, I suggest that there’s a middle ground between the standard suburban development house, which typically has no input from an architect, and the completely custom design process in which the homeowner purchases land, selects an architect, and has a house designed for them from scratch. In a few years, I believe that in much the same way that we now purchase designer label clothing when we want something that has style, elegance, and fit, we’ll have the option to purchase our homes from signature architectural labels that offer quality, beauty, and functionality, so that many more people can benefit from the skills of an architect, without having to hire them directly.
That’s my vision, and this Not So Big Showhouse in Libertyville is the first of what I hope will be a wide selection of signature house designs from various architects. These new designs will help introduce into the marketplace some fresh solutions for the house of the future, at many different scales and price points.
Transformer Spaces
The house is filled with all kinds of transformational opportunities. One that deserves a bit of explanation is the Away Room, which in fact does far more than double duty — it’s more like quadruple duty.
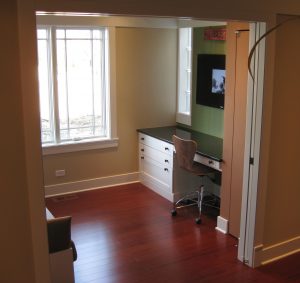
The Away Room
It serves as an in-home office; a place to retreat from the noise of the main living area to read, listen to music, or watch TV; and a computer gaming area.
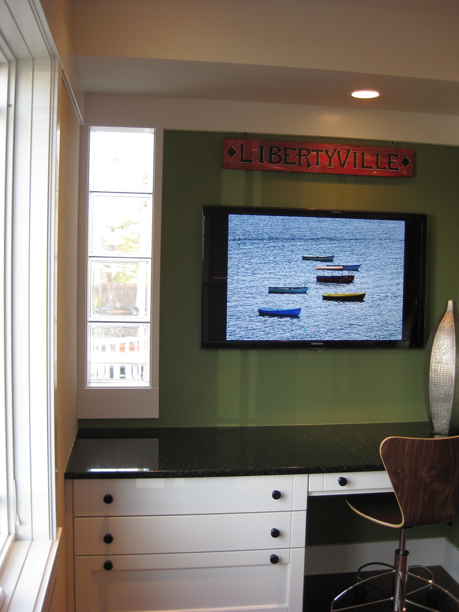
Away Room desk and TV
But that’s not all. This compact space can also be turned into a guest bedroom by lowering the well-disguised wall bed (or Murphy bed, as they are more colloquially termed). A small closet allows the guests to hang a few items, and the built in desk provides great layout space for a suitcase and sundries. There’s a bathroom across the hall that poses as a powder room most of the time, but hides a spacious shower behind a pocket door to become a full bath when needed.
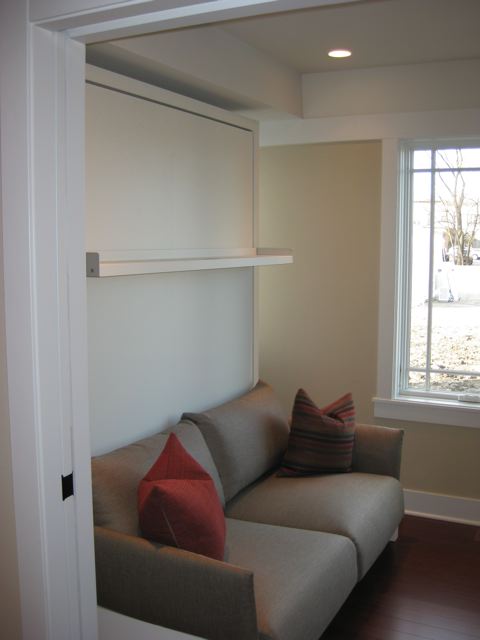
Away Room wall bed in “up” position (from Resource Furniture)
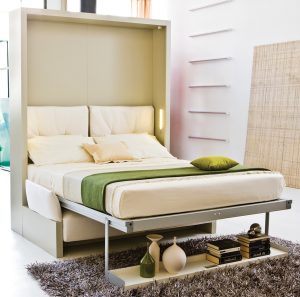
The same model wall bed (Nuovoliola 10) shown in the “down” position
The final transformation option for the Away Room is a long term one. Should it ever be necessary for the homeowners to live on one level, this room can be turned into a full time main level bedroom.
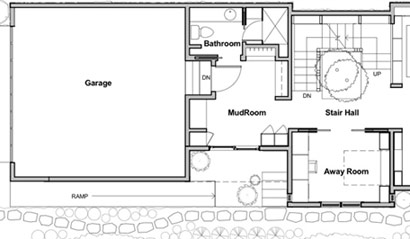
Away Room plans before
And with minor remodeling, the mudroom can become the master closet, and the bathroom made more accessible by removing the pocket door wall, as shown in the diagram below.
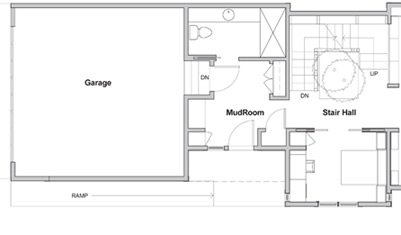
Away Room plans after
It’s this kind of multi-use thinking that will allow us to reduce the size of our homes without losing functionality, and that will allow us to age in place rather than be forced to move.
There’s a lot more to tell you about the house (including a separate article about the energy efficiency and sustainability features, which you can access here), but much of this is easier shown in video form than through the written word.
So, on the Libertyville Not So Big Showhouse page of this site, you’ll find a series of video walk-throughs I made which, when watched in order, will give you a greater understanding of the features of the home. There are also a plethora of photographs to give you a tour of the home’s interior.
Ultimately, what most of us are looking for is a place that makes us feel at home, and that feeling requires some more thoughtful design. Bigger can’t be the solution in this post-recession era. We have to start paying attention to how we actually live TODAY, and arrive at some better solutions that fit our lives NOW. Whatever the style of these houses of the future, it is my fervent belief that if they implement some of these Not So Big floor plan improvements and spatial principles, they’ll continue to inspire people for centuries to come.




